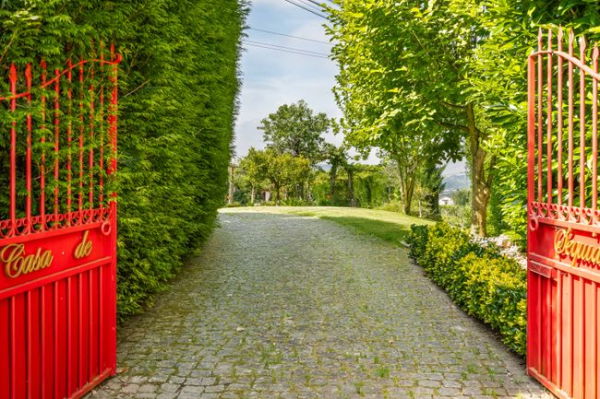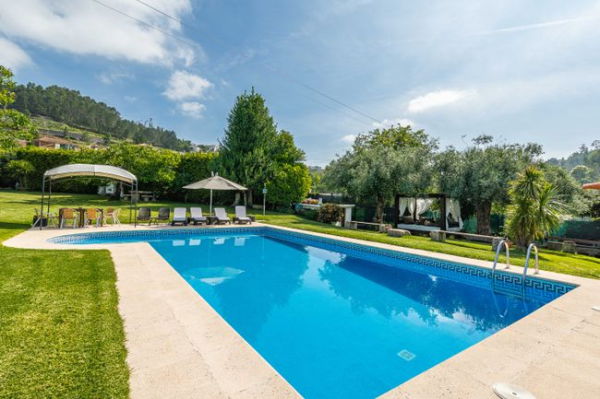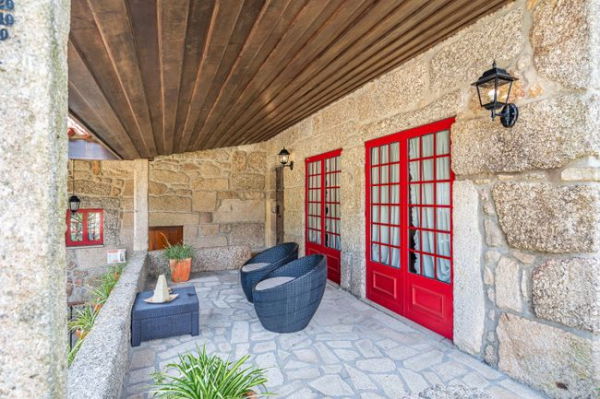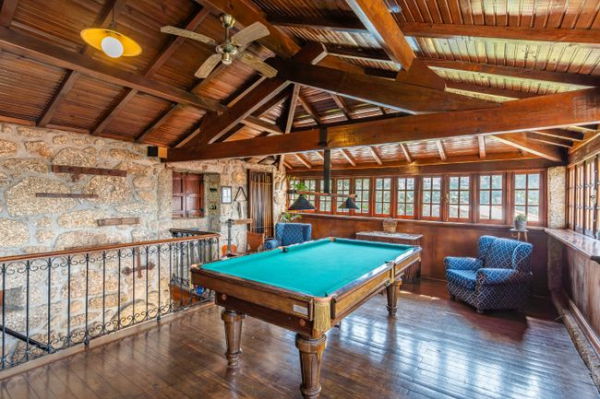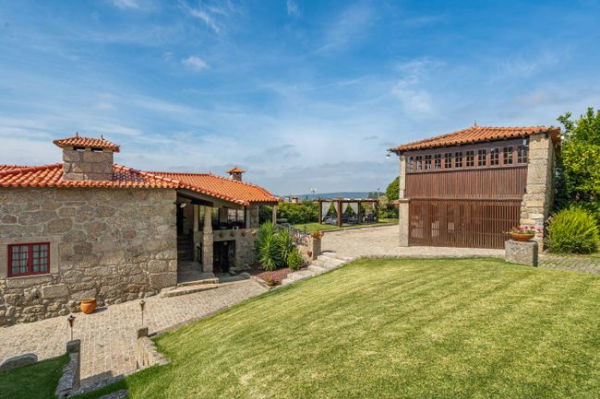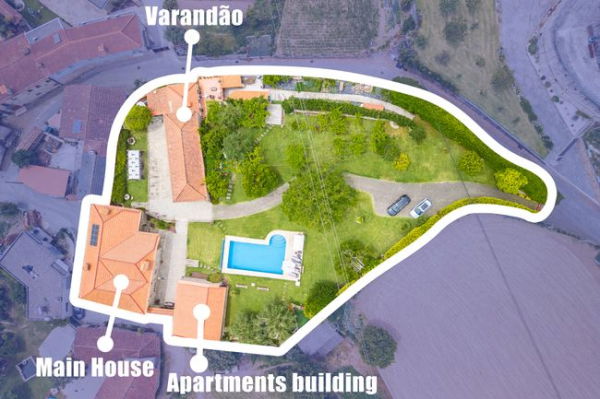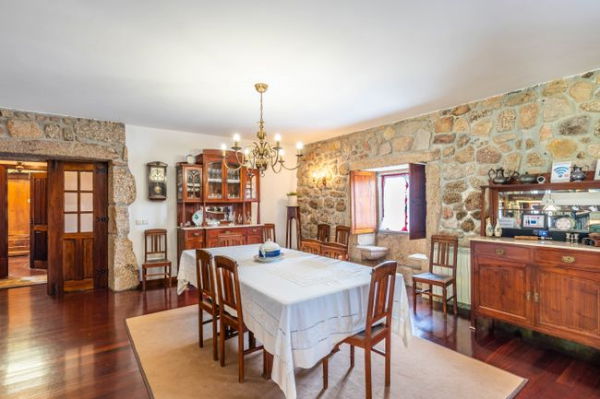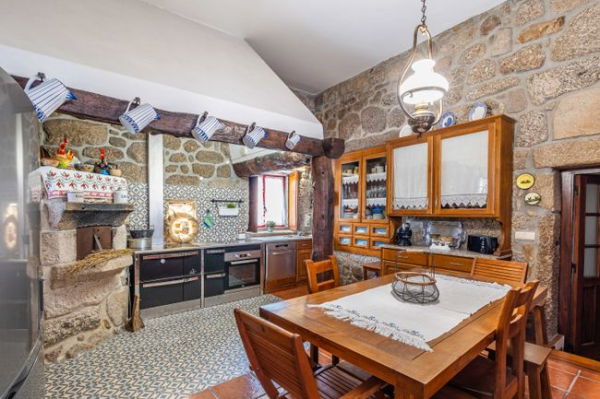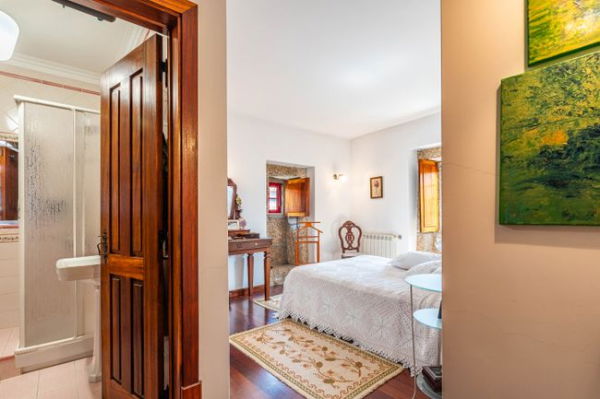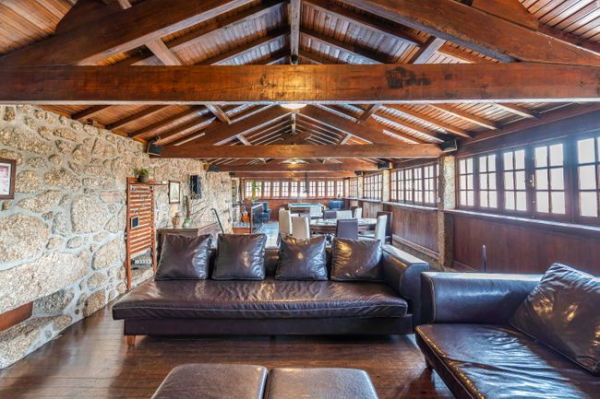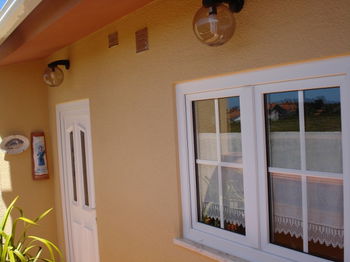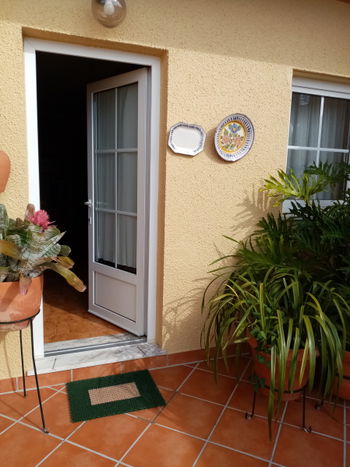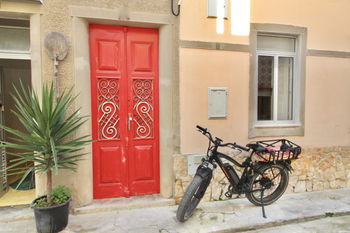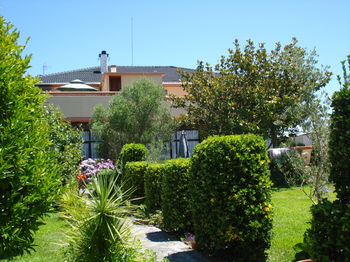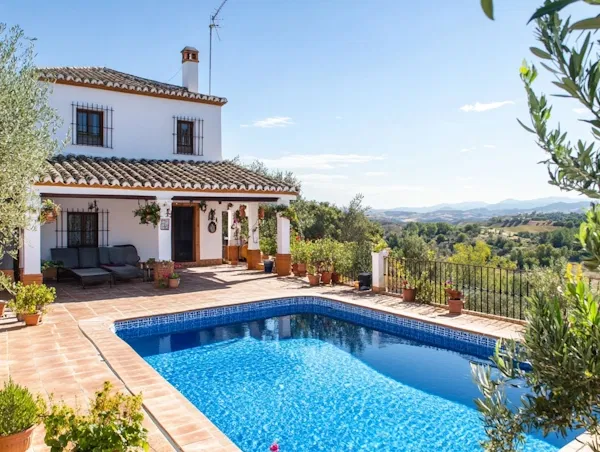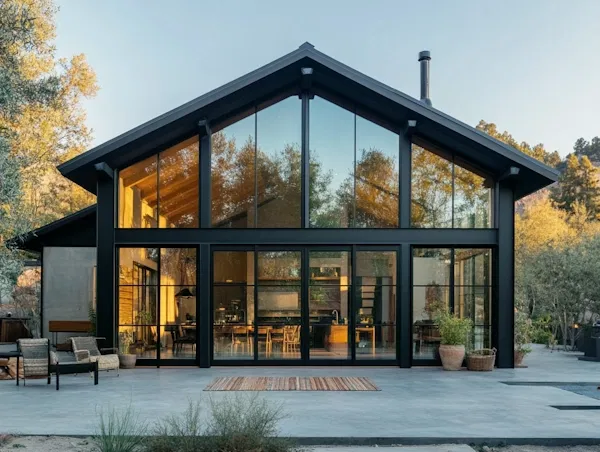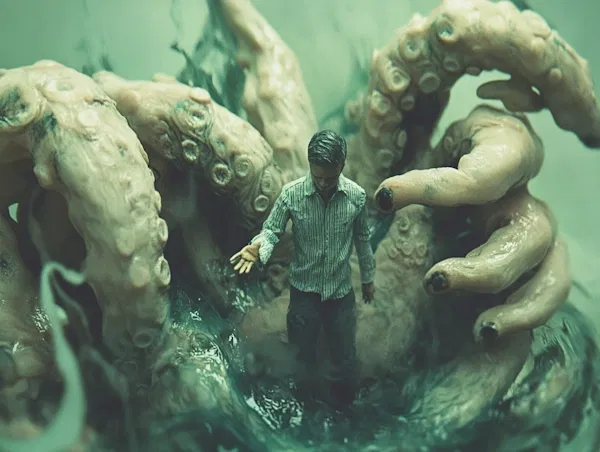Description
MAISON DE SEQUIADE
Construite en 1749, la « Casa de Sequiade » est une combinaison inhabituelle de logement familial et/ou d'investissement touristique. Elle se compose de
Maison principale - disposée sur deux étages qui peuvent être utilisés de manière intégrée (comme un tout) ou divisés en niveaux autonomes, permettant à chaque niveau d'être habité de manière indépendante - adaptée pour accueillir plus d'une famille. Le premier étage comprend trois chambres, dont une avec salle de bains, une salle de bains et le salon principal. À l'étage inférieur, il y a trois chambres avec salle de bains privée. Toutes les pièces de la maison principale sont climatisées et le chauffage de l'eau est assuré par une chaudière diesel. Les deux étages disposent également d'un salon avec une cuisine rustique intégrée. Chaque espace reflète les détails cultivés au fil des générations, visibles dans la décoration, l'ameublement et l'architecture.
Lesappartements secondaires- Casa de Sequiade disposent de 3 appartements indépendants, composés d'un salon, d'une cuisine et d'une salle de bains. Toutes les pièces sont directement reliées à la zone de la piscine. Ces logements secondaires peuvent être utilisés pour le tourisme en plus de la maison principale.
À l'extérieur, il y a deux zones principales : L'aire de battage et la piscine.
Il s'agit d'une occasion unique d'acquérir une propriété vraiment spéciale à Braga. La Casa de Sequiade offre un équilibre parfait entre l'élégance, le confort et la tranquillité, ce qui la rend idéale pour ceux qui recherchent la qualité de vie.
SEQUIADE HOUSE
Built in 1749, the "Casa de Sequiade" is an unusual combination of a family home and/or a tourist investment. It consists of:
Main House - arranged on two floors which can be used in an integrated way (as a whole) or divided into autonomous levels, allowing each level to be inhabited independently - suitable for hosting more than one family. The second floor has 3 bedrooms, one of which is en-suite, a bathroom and a main lounge. On the lower floor, there are three bedrooms with private bathrooms. All the rooms in the main house have air conditioning and the water heating is provided by a diesel boiler. Both floors also have a living room with an integrated rustic kitchen. Each space reflects the detail cultivated over generations, visible in the decoration, furniture and architecture.
Secondary Apartments - Casa de Sequiade has 3 independent apartments, consisting of a living room, kitchen and bathroom. All the rooms are directly connected to the pool area. These secondary dwellings can be used for tourism in addition to the main house.
Outside there are two main areas: The "Eira" and the swimming pool.
Next to the Eira is a lounge, covered barbecue and support facilities, including a kitchen, outdoor toilets and storage. There is also a covered recreational area for socializing with table tennis, table football, among other games, and a charging station for electric vehicles. On the upper floor there is a games room with a large seating area, a wood-burning stove and billiards.
In the pool area there is a romantic lounge, sun lounger area, children's playground, garden, orchard with parking and a terrace with an incredible viewpoint. There is also a security system and video surveillance.
The whole of Casa de Sequiade is perfect for moments of leisure and conviviality, combined with the tranquillity that is so appreciated.
Services and amenities nearby:
Schools, shops, public transport (buses and trains), health centers and hospitals nearby. Porto International Airport is approximately 30 km away.
This is a unique opportunity to acquire a truly special property in Braga. Casa de Sequiade offers the perfect balance between elegance, comfort and tranquillity, making it ideal for those seeking quality of life and well-being.

